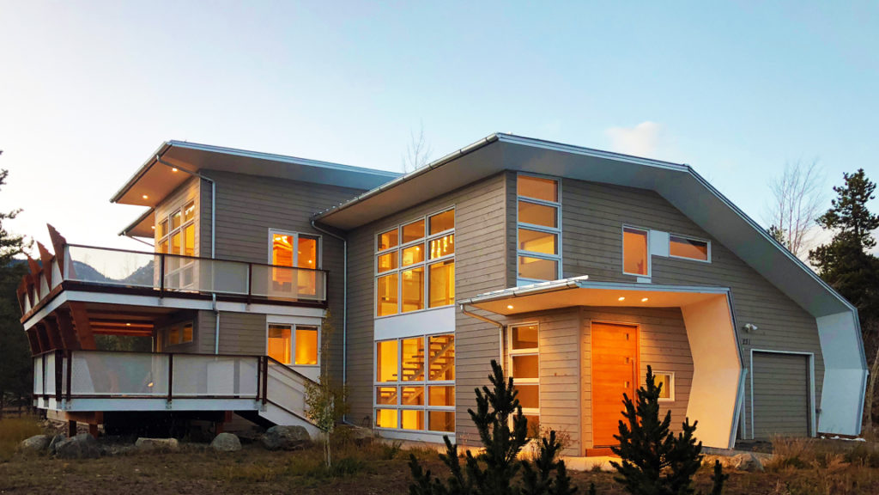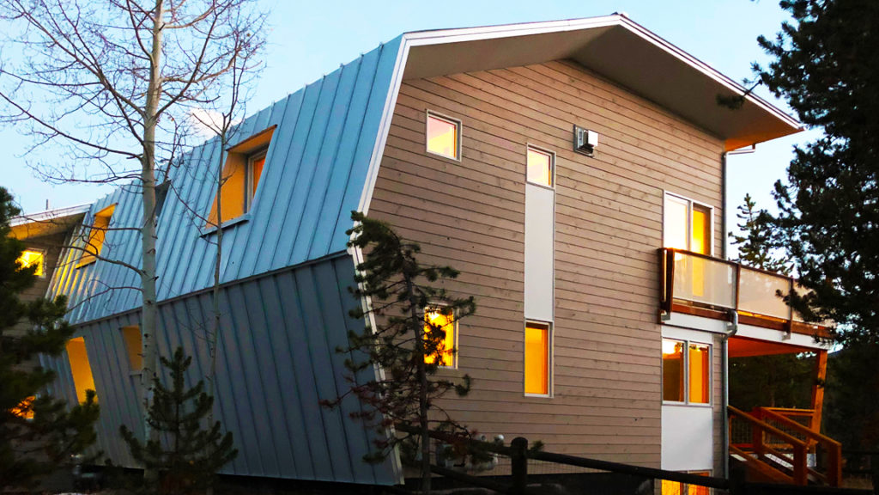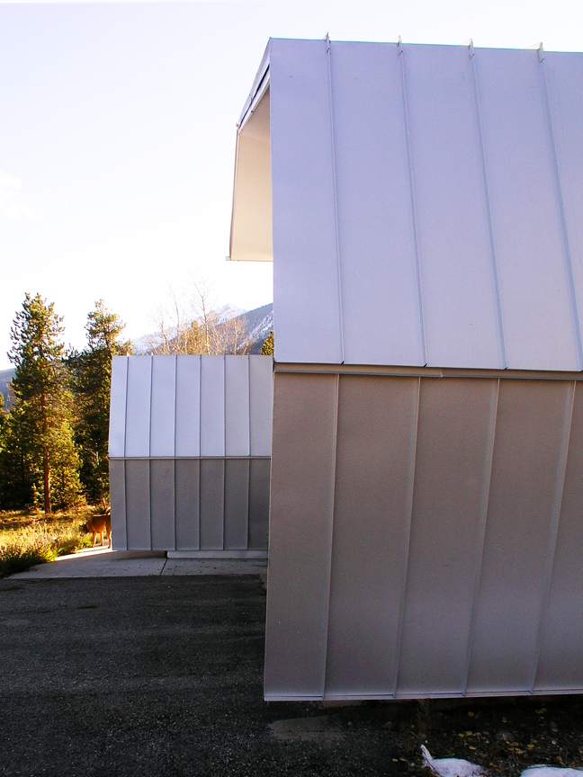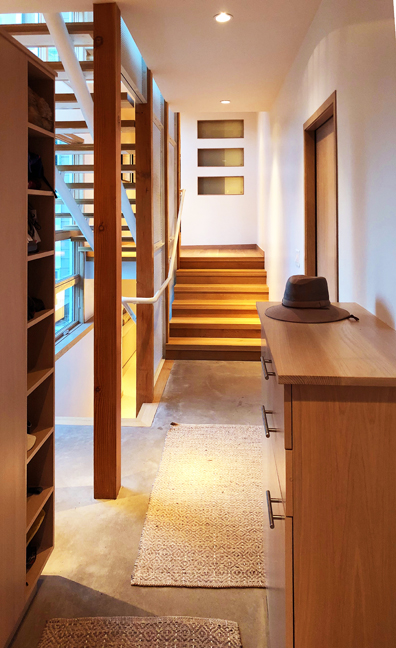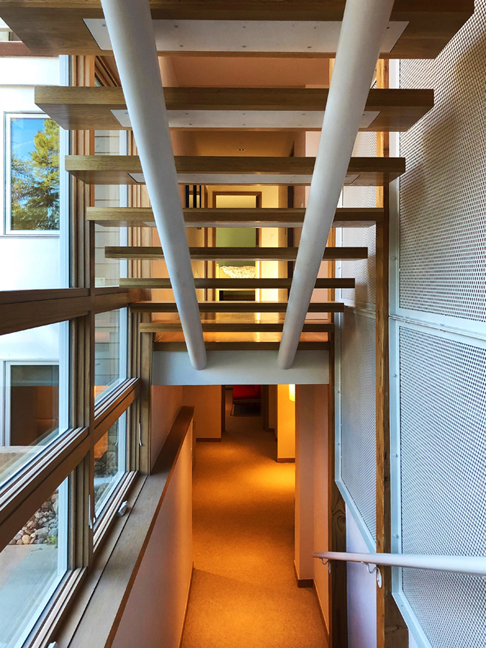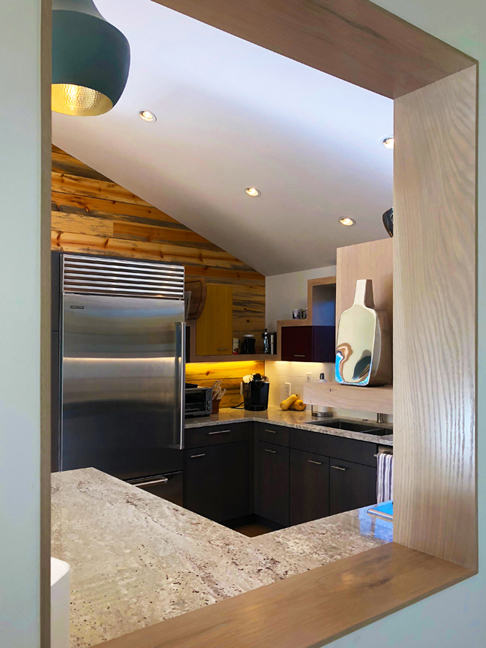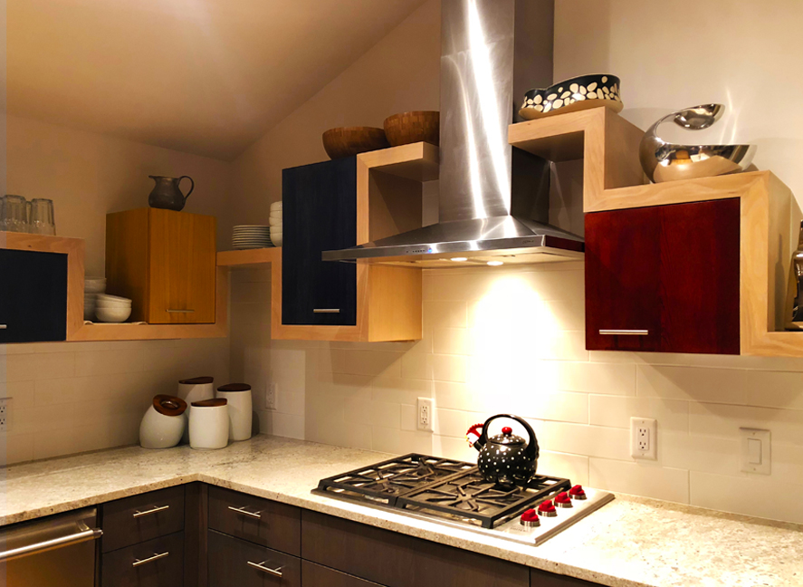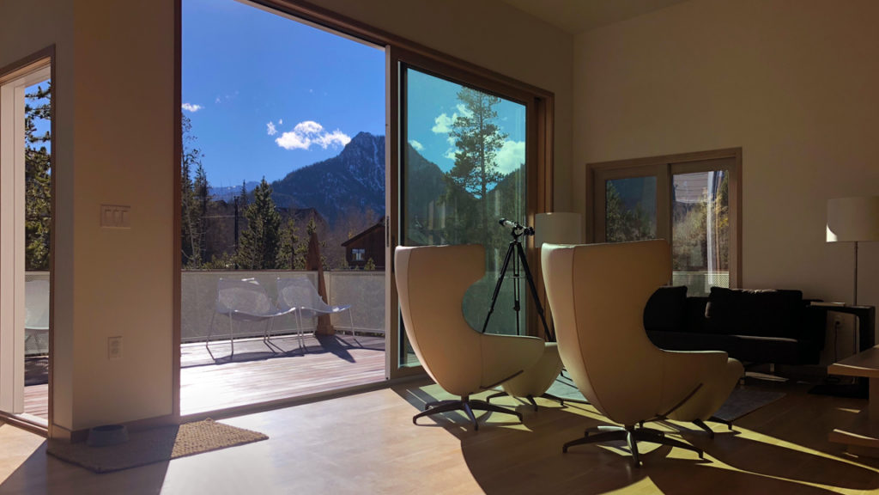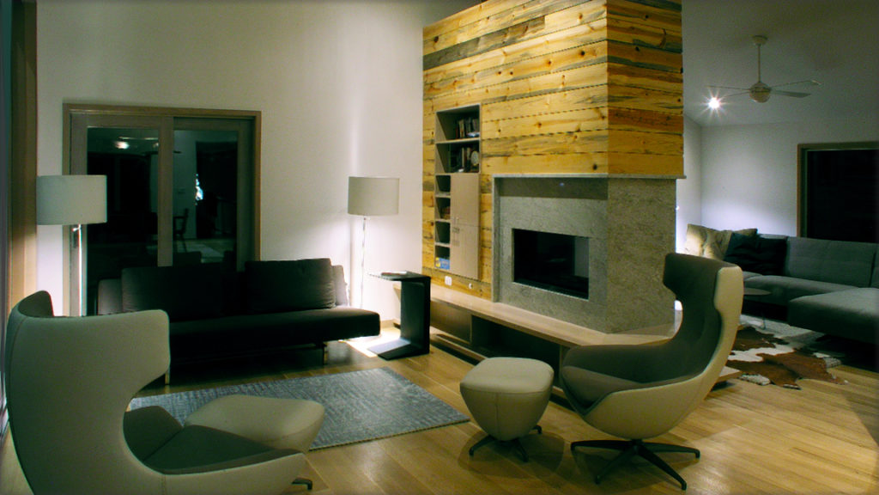Slope House
Location:
Frisco, COCategory:
ArchitectureCompletion:
05.01.2018The Slope house was a renovation and addition to a early 70’s attempt at a passive solar house. Many mistakes were made in the original structure that needed to be remedied, but the idea of a passive solar design was spot on for its time and was incorporated and improved upon in the new design. Large south facing window walls, allow for solar penetration to the deepest recesses of the structure, while also framing the fantastic views. Large exterior “rooms” were created to allow for wonderful indoor /outdoor living opportunities. The tortuous vertical circulation of the previous structure was consolidated into one central stair addition which allowed for access to all levels from one central location while providing for massive solar gain.
