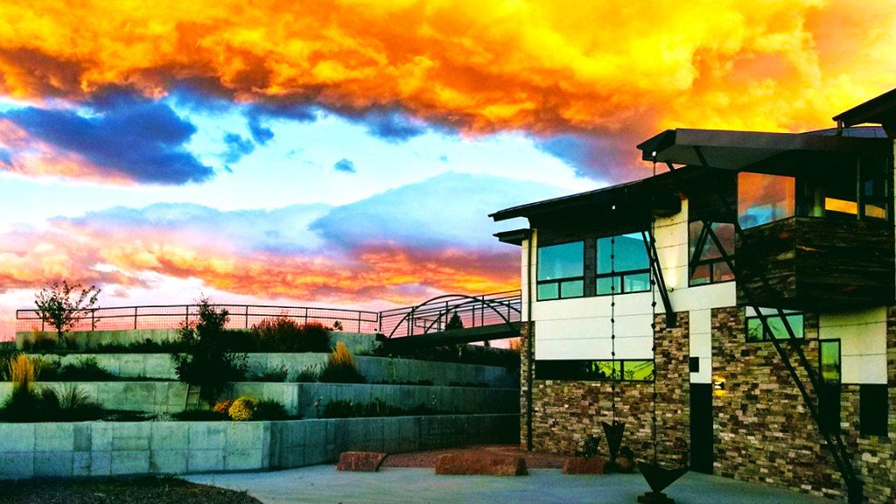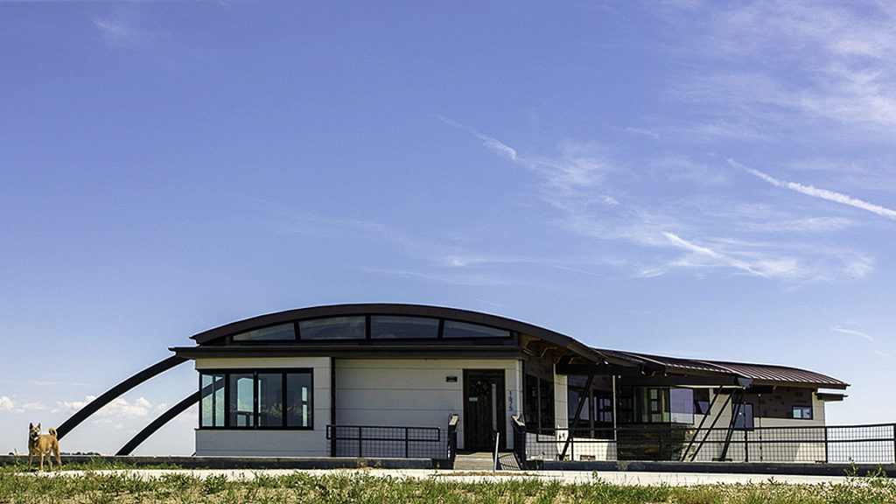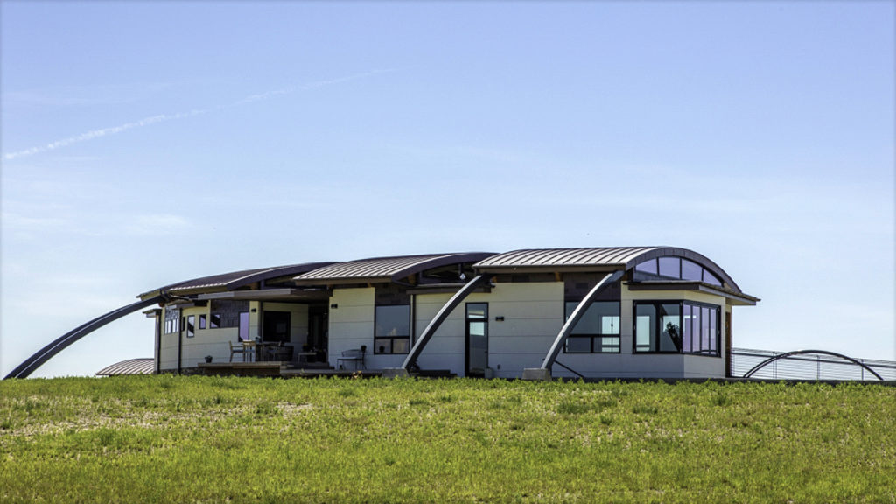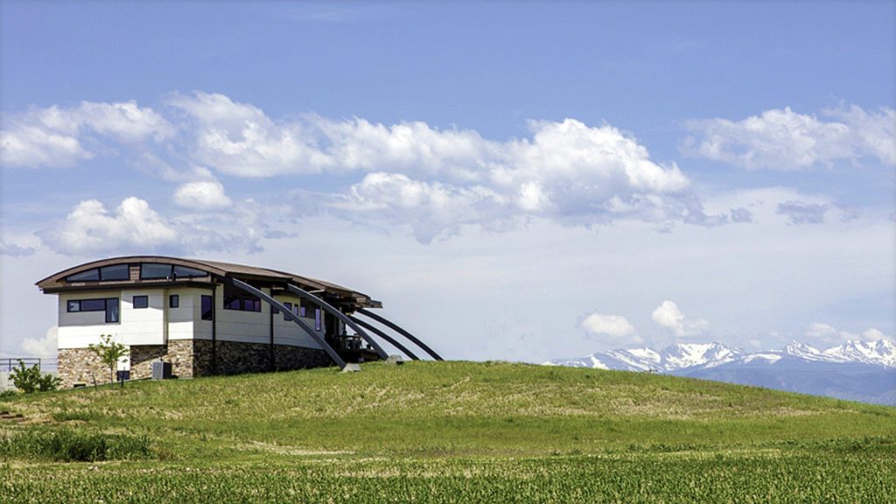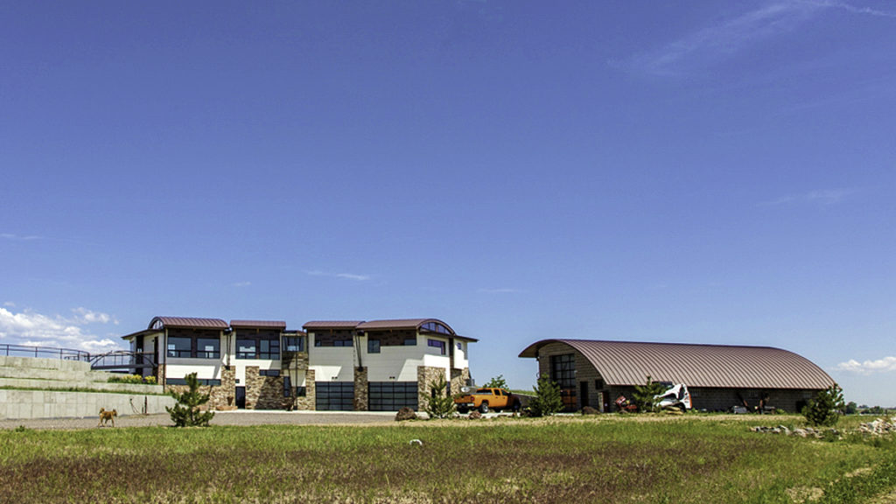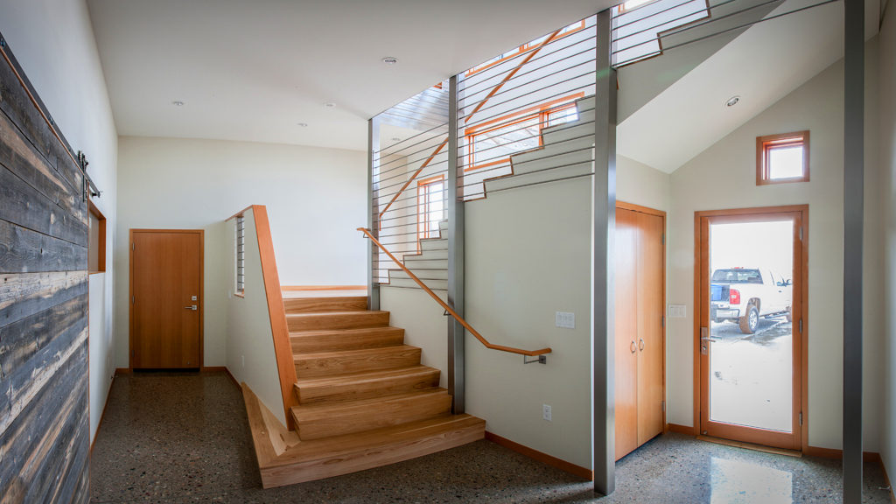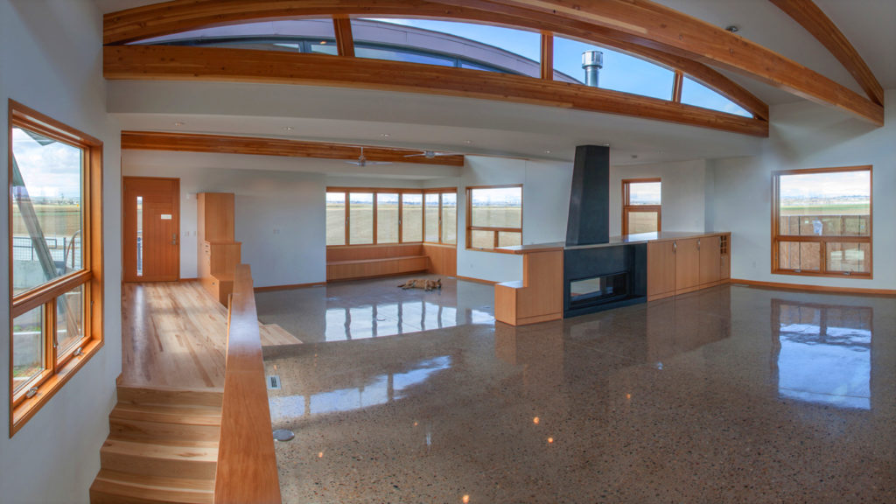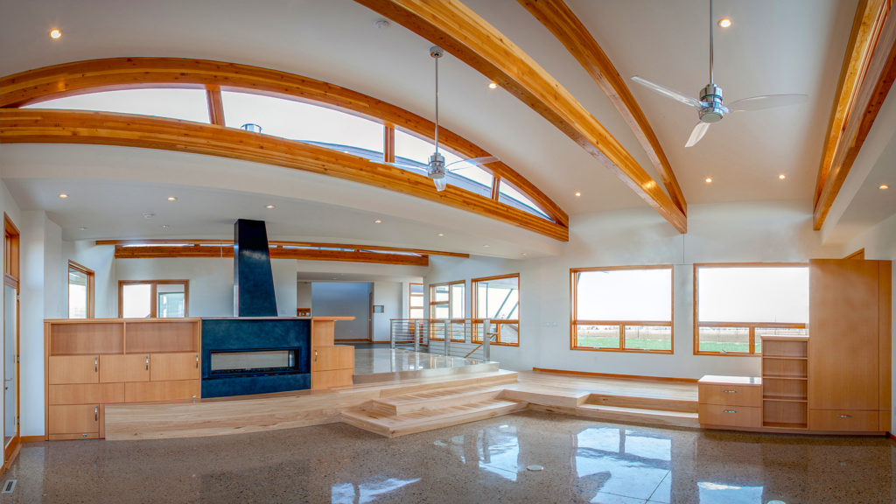Prairie Schooner House
Location:
Longmont, COCategory:
Architecture & ConstructionCompletion:
05.08.2015The Prairie Schooner House evolved from the crazy idea of covered wagons making their way across the plains, coming to rest, and circling up for the night. Suddenly they are attacked by Indians whose arrows and spears pierce the covered wagon’s skin!
Individual pavilions are linked by arrowhead transition spaces in this semicircular house. Facing south, the house wraps around a lower level auto court which provides for maximum solar gain in it’s passive design while shielding the courtyard from strong northwest winds. Ground and polished concrete floors store the energy from the sun as well as provide backup heat when necessary via in floor radiant tubes. Light enters the house from all angles at all times of day or season. Carefully analyzed overhangs protect the house from overheating in the summer. The open floor plan allows for a seamless flow of space from one function to the next, and gives one a marvelous sense of space while maximizing the spectacular views.
